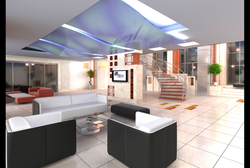top of page
residential high rise
Client: Mr. Molaee
Location: Arak- Iran
Size: 80,000 m2
Year: 2008
Role
Project manager at Raheminejad
Tasks:
Interior design of the extension part and redesign part of the heritage building:
-
Schematic interior design
-
Developed project through DD
-
Detail design
Actions:
-
Conducted Periodic meeting with client
-
Led designer's technologist to complete a full package of interior drawings.
-
coordinated interior design drawings with consultants
-
Select material
 |  |  |
|---|---|---|
 |  |  |
 |  |  |
 |  |
bottom of page