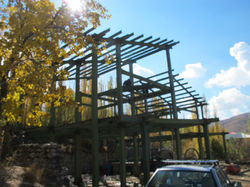top of page
Two detached houses
(RUSTIC DESIGN AS PER CLIENTS REQUEST)
Client: Moziar Miri & Ali Muini
Location: Taleghan- Iran
Size: 2 x 150 m2
Year: 2013
Role
Project Architect at Artimon
Task:
-
Schematic design
-
Working Drawing
-
Envelop detail
Action:
-
Periodic meeting with client to review and formal presentation
-
Developed project from SD to DD
-
Coordinated the project with structure and mechanic consultants
-
Shop drawing review
-
Site review
 |  |  |
|---|---|---|
 |  |  |
Under Construction
 |  |  |
|---|---|---|
 |  |  |
 |  |  |
bottom of page