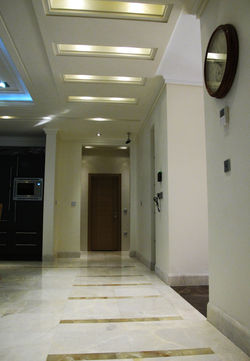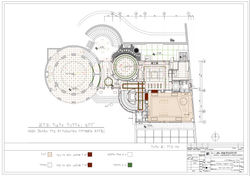top of page
extension to a heritage residence
Client: Daryoush Bakhtiar
Location: Tehran- Iran
Size: 1200 m2
Year: 2013
Role
Interior Designer at Artimon
Tasks:
Interior design of the extension part and redesign part of the heritage building:
-
Schematic interior design
-
Developed project through DD and CD
-
Detail design
Actions:
-
Conducted Periodic meeting with client to formal presentation
-
Select material
-
coordinated interior design drawings with consultants
-
periodic site review
 |  |
|---|---|
 |  |
 |  |
 |  |
 |  |
 |  |
 |  |
bottom of page